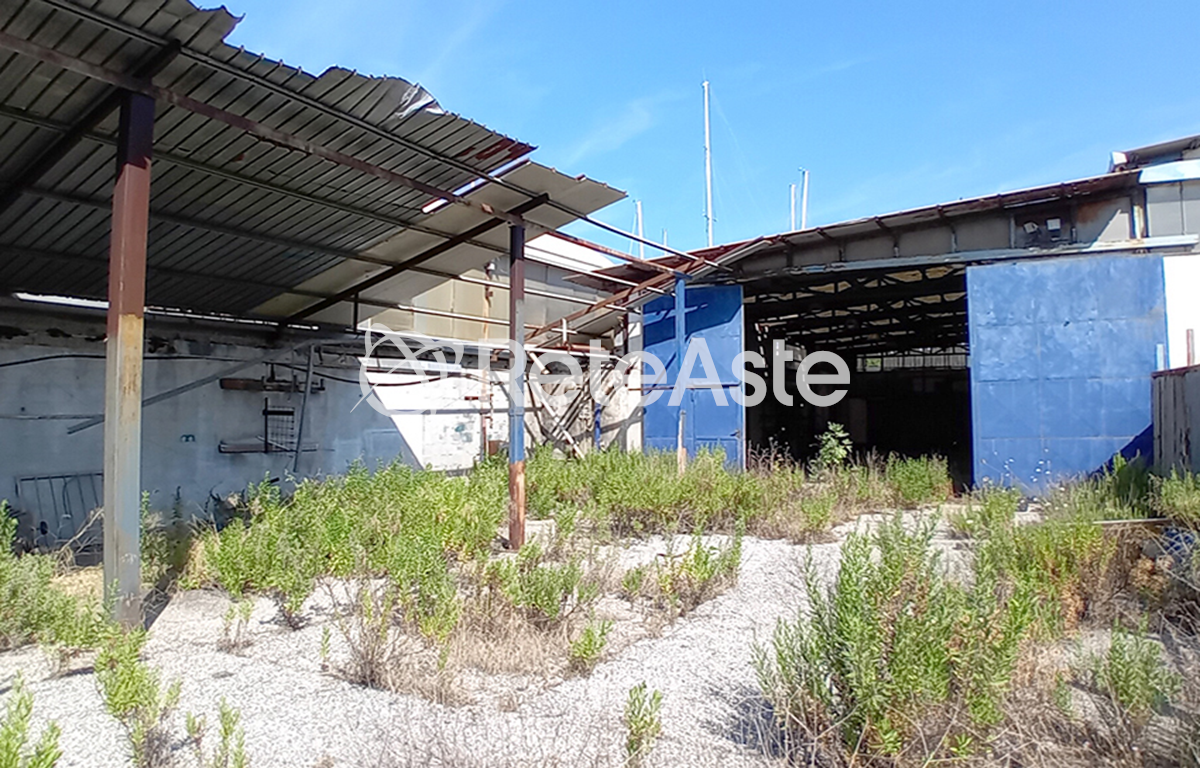Riferimento annuncio 278765
Laboratorio Via Ettore Quaglierini, 57100 Livorno (LI)
378
€ 219.690
Capannone ad uso artigianale.
Il fabbricato si sviluppa su un unico piano fuori terra con strutture portanti e copertura in metallo. I tamponamenti risultano in muratura ordinaria. Sul fronte principale è presente un portone scorrevole a doppia anta a tutta altezza.
L’unità risulta costituita da due corpi di fabbrica, il primo, di minori dimensioni, è posto in corrispondenza dell’ingresso ed ospita gli uffici e un magazzino, e il corpo principale, posto sul fondo del lotto, e composto da un locale a pianta rettangolare destinato a laboratorio e da disimpegno e bagno.
Il fabbricato è corredato infine da un piazzale di forma allungata.
APE:
Indice di prestazione energetica 237.9100 kWh/MQ anno
Indice di prestazione energetica rinnovabile 10.97 kWh/MQ anno
n. riferimento deposito: 56846.41657-2/2016
Documentazione in fase di analisi.
Artisanal warehouse.
The building is developed on a single above-ground floor with load-bearing structures and a metal roof. The walls are made of ordinary masonry.
On the main facade, there is a double-leaf sliding door full height. The unit consists of two building sections, the first, of smaller size, is located at the entrance and houses the offices and a warehouse, while the main section, located at the back of the lot, consists of a rectangular room designated as a workshop, with a hallway and a bathroom.
The building is also accompanied by an elongated shaped yard.
Energy Performance Certificate:
Energy performance index 237.9100 kWh/sqm year,
Renewable energy performance index 10.97 kWh/sqm year.
Reference number for the warehouse: 56846.41657-2/2016.
Documentation is currently being analyzed.
The building is developed on a single above-ground floor with load-bearing structures and a metal roof. The walls are made of ordinary masonry.
On the main facade, there is a double-leaf sliding door full height. The unit consists of two building sections, the first, of smaller size, is located at the entrance and houses the offices and a warehouse, while the main section, located at the back of the lot, consists of a rectangular room designated as a workshop, with a hallway and a bathroom.
The building is also accompanied by an elongated shaped yard.
Energy Performance Certificate:
Energy performance index 237.9100 kWh/sqm year,
Renewable energy performance index 10.97 kWh/sqm year.
Reference number for the warehouse: 56846.41657-2/2016.
Documentation is currently being analyzed.
Vente en attente de l’émission d’un avis nouveau. Entrepôt à usage artisanal. Le bâtiment est développé sur un seul étage hors sol avec des structures porteuses et une couverture en métal. Les murs sont en maçonnerie ordinaire. Sur la façade principale, il y a une porte coulissante à double vantail à pleine hauteur. L'unité se compose de deux parties, la première, de plus petites dimensions, est située à l'entrée et abrite les bureaux et un entrepôt, et le corps principal, situé à l'arrière du terrain, se compose d'une salle rectangulaire destinée à un laboratoire ainsi que d'un dégagement et d'une salle de bain. Enfin, le bâtiment est accompagné d'une cour allongée. Étiquette énergétique : Indice de performance énergétique 237.9100 kWh/m² par an Indice de performance énergétique renouvelable 10.97 kWh/m² par an. Référence du dépôt : 56846.41657-2/2016. Documentation en phase d'analyse.
Vente en attente de l’émission d’un avis nouveau. Gewerbehalle. Das Gebäude erstreckt sich über eine einzige Etage über dem Boden mit Tragstrukturen und Metalldeckung. Die Verkleidungen sind aus normalem Mauerwerk. An der Vorderseite befindet sich ein doppelflügeliges Schiebetor in voller Höhe. Die Einheit besteht aus zwei Gebäudekörpern: Der erste, von kleinerer Größe, befindet sich am Eingang und beherbergt Büros und ein Lager, und der Hauptkörper, am Ende des Grundstücks gelegen, besteht aus einem rechteckigen Raum für das Labor und einem Flur und einem Bad. Das Gebäude ist schließlich mit einem langgestreckten Vorplatz ausgestattet. Energieausweis: Energieverbrauchskennwert 237,9100 kWh/m² pro Jahr, Erneuerbare Energieleistungskennwert 10,97 kWh/m² pro Jahr, Referenzdepotnummer: 56846.41657-2/2016, Dokumentation in Analysephase.
工业用小屋。建筑物建立在一个地面以上的单层建筑,具有金属结构和覆盖层。填充物采用普通砌体。主立面上有全高的双开滑门。该单元由两个建筑体组成,第一个较小的建筑体位于入口处,包括办公室和仓库,主体位于地块的尾部,由一个长方形平面的实验室和过道及浴室组成。建筑物最后附带一个长方形的院子。能源绩效指数237.9100千瓦时/平方米年。可再生能源绩效指数10.97千瓦时/平方米年。参考仓库编号:56846.41657-2/2016。文件正在分析阶段。
Объявление аукциона по данной продаже будет вскоре опубликовано. Производственный цех. Здание расположено на одном уровне над землей с несущими конструкциями и металлической крышей. Наружные стены выполнены из обычного кирпича. На главном фасаде имеется двустворчатое раздвижное ворота на всю высоту. Здание состоит из двух частей: первая, меньшего размера, расположена у входа и содержит офисы и склад, а главное здание, расположенное на заднем участке, состоит из прямоугольного помещения, предназначенного для лаборатории, и коридора с ванной. Здание дополнено удлиненным площадкой. Следует учитывать Аттестат энергетической производительности: 237.9100 кВтч/кв.м в годы Показатель возобновляемой энергетики: 10.97 кВтч/кв.м в год Номер ссылки на хранилище: 56846.41657-2/2016Документация находится на стадии анализа.
| Superficie | 378 mq |
|---|---|
| Vani | |
| Bagni | |
| Piano |
| Tipologia di vendita | Privata |
|---|---|
| Modalità di vendita | Raccolta offerte |



















